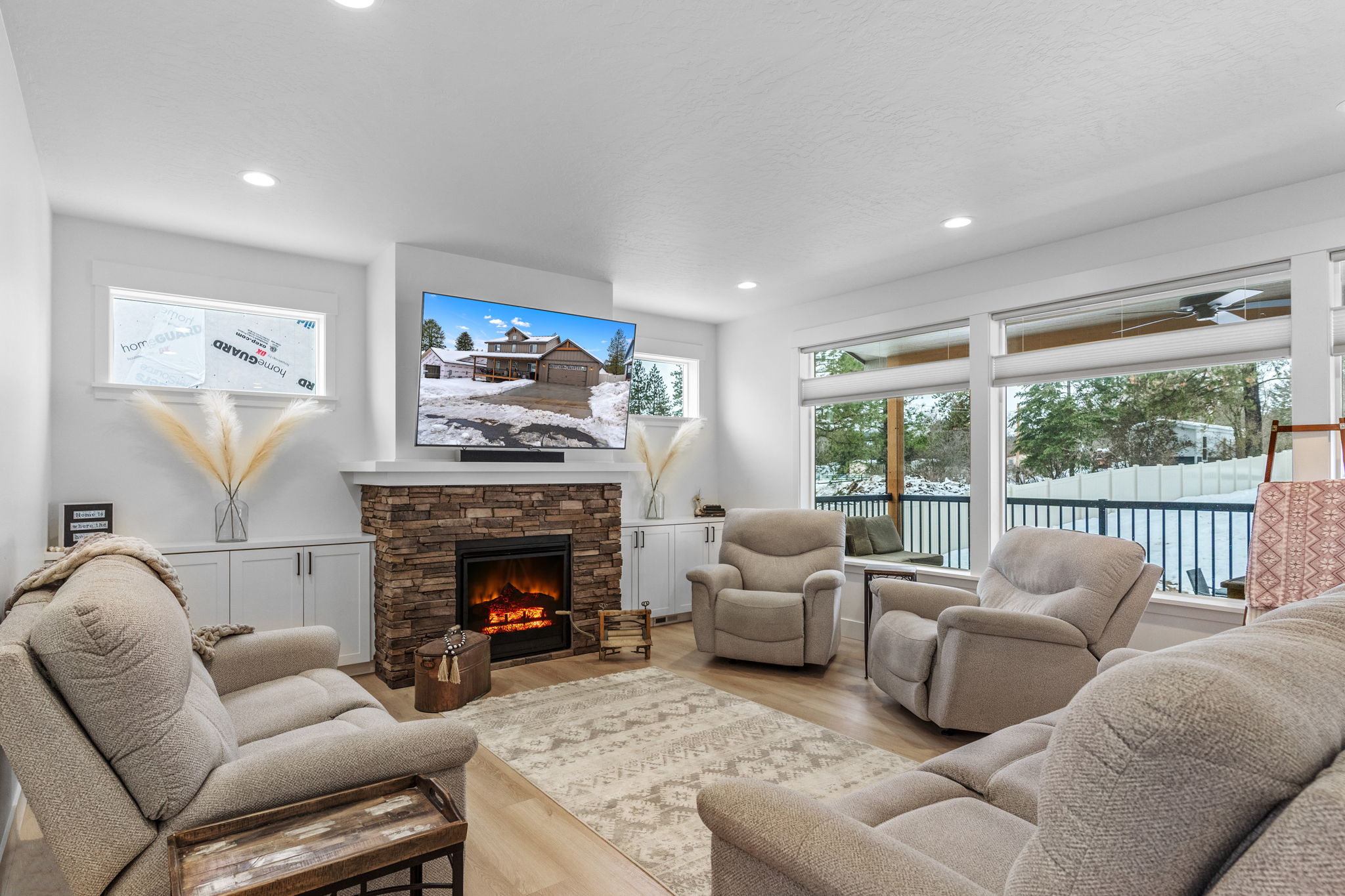
25511 N Sheridan RD
Chattaroy, WA 99003
- 5 Bedrooms
- 3 Bathrooms
- 2,948 Sq/ft
- Lot 0.4 Acres
Details
Welcome to 25511 N Sheridan RD, a beautifully crafted craftsman style home with all the space and amenities you could dream of. As soon as you step inside, you'll be struck by the open and inviting layout, perfect for hosting gatherings and making lasting memories. The main floor boasts a spacious living room with a cozy gas fireplace, a formal dining room, and a main living area, all flowing seamlessly together to create a true entertainer's paradise.
The kitchen is a chef's dream, with quartz countertops, a walk-in pantry, and plenty of storage options. And when it's time to do some laundry or kick off your shoes, the main floor utility room and mudroom offer a convenient and organized space.
Upstairs, you'll find five generously sized bedrooms, each with its own huge closet to store all your belongings. The primary bedroom is a true retreat, with a large bathroom and walk-in closet for ultimate relaxation. And for the little ones, there's even a separate rec room area for playtime.
But the indoor amenities are just the beginning. Step outside to the massive back patio and fully fenced backyard, complete with a fan to keep you cool on hot summer days. The 26 x 24 patio and covered deck offer even more outdoor living space to soak up the sunshine. And with a full sprinkler system and room to build a shop, the possibilities are endless.
Additional features of this stunning home include a tankless gas hot water heater, central AC, large windows, and a 0.40 acre lot. Don't miss your chance to make 25511 N Sheridan RD your forever home.